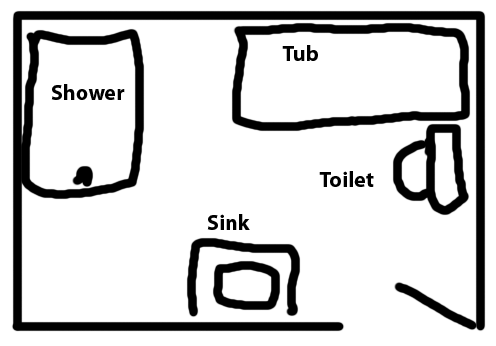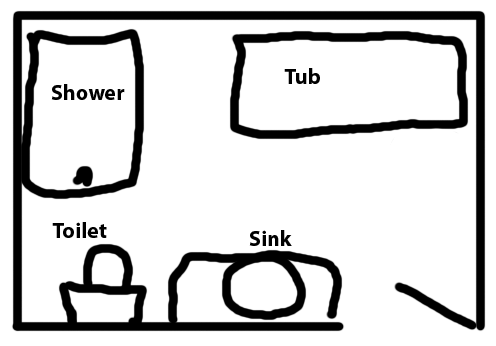Remember back when we were testing the plumbing in the bathroom and said that the only “good” option was to raise the bathtub four inches?
Scratch that. We found a better option; we’ve re-designed the entire bathroom layout.
Our contractor, Andy, cursed and muttered under his breath, and had a few choice names for us (undoubtedly in cockney slang that we wouldn’t understand anyway), and then with a grin, shrugged and tore into re-plumbing the entire bathroom drainage system.
It took him a couple of hard days, but now we have an ideal bathroom layout.
The old layout had the toilet being the very first thing in front of the door when you walked in. It was an awkward layout; the sink was to the left of the door, the toilet was in front, and the tub was right next to the toilet:
Now, the toilet has been moved to behind the sink, which allows us to move the tub over so that the drain doesn’t line up with a floor joist. This is also a more aesthetically pleasing layout:
Don’t you love my drawing skills?
Andy had some challenges getting the new toilet drain installed, but his skills won out in the end. Now that the major work is done, we can start to actually finish the bathroom plumbing and get a floor installed.
The bathroom may very well be the first entirely finished room in the house. It’s going to be like a haven, a symbol of progress, and a psychological boost as well.
While Andy’s been cutting, drilling, and plumbing, our electrician Dave has been hard at work installing grounding lines for the top floor. One of the biggest challenges with an old home is that upgrading the electrical infrastructure can be a huge task. We had two choices with the electrical upgrades on the top floor: Either take the walls down and run new wires, or retrofit existing outlets with external ground wires. The first option would be the “good” choice, but we just simply can’t afford it (both in money and in time). For now, we’re running external ground wires through wire tracks on the walls. It’s not the prettiest, but it will work.
While we were working in the basement, Eric (a friend from Kalamazoo who drives out to help us every few weeks) and I discovered that water was dripping into the breaker box from outside. We also discovered that while the main breaker and box were 200 amp service, the mains cables coming in from the DTE meter were only rated for 100 amp. Dave said “No problem”, and is going to be running new mains cables as well as sealing the exterior wiring so that we don’t get water in the breaker box anymore. He also discovered that some of the old grounding wire had been done improperly and has to replace a significant run of ground cable. Every time we make progress, we find more that needs to be done.
Then again, isn’t that the way these things always go?



12 thoughts on “Redoing the bathroom”