My basement is a fallout shelter. The 1950s yellow and black sign, complete with radiation symbol, points the way down the dank stairs. At the bottom, a short metal door surrounded by crude metal flashing. The walls around you are damaged and irregular. You feel a sense of claustrophobia grow as you descend to and thru the passage.
What you find on the other side is a cross between a serial murderer’s lair and a scene from the television series Hoarders. Walls built of scrap wood and paneling surround you. A confusing circle of doorways, long missing their doors, leads you thru the damp basement across filthy cement floors and under thick cobwebs. Thousands of feet of galvanized pipes and wires run this way and that, the remnants of eleven decades of revised decisions.
Pieces of old musty cabinetry, spare tools, and years of junk surround you. An empty frame here, a frameless mirror there. One room is floor-to-ceiling filled with junk, accentuated by two 1970s porcelain toilets side by side in the middle. Coal and mold stains on the brick foundation walls and columns, creepily illuminated by a few old pull chain light that mysteriously burn out with alarming regularity. Everything seems wet from water seeping thru the walls. Radiator pipes are everywhere and you duck between them, narrowly missing the disintegrating cloth that covers a think layer of asbestos.
This is that basement. The one every horror movie warned you never to enter.
So I decided it’s where we should throw a 4-day party.
Every year, Icrontic has an Expo event full of gaming and contests and tastings and hobbyist demos. We get crowds of 40 to 70 friends from all over the country (sometimes the world) for four days, and we’ve been doing it for 10 years. To accommodate this in our nightmarish basement it was going to require redoing… everything. And so it began.
The story of the basement spans the entire time we’ve owned the house, and will go on long after this post. Excepting the last-minute dash to the finish line just before Expo started, the basement has never been the focus of our attention per se. Rather, it’s been the thing we kept returning to. In between all the other crazy projects I’ve written about here, we’d return to the basement to do the next thing. And, the main thrust of our efforts there waited until after we’d moved in.
Early on, there was the foundation waterproofing. Thirty friends showed up and helped us dig trenches around the house, then jumped into the trenches to slather the foundation with tar and plastic. Then we dumped mountains of junk into dumpsters, and had the scary old boiler replaced over last summer. We moved in to the house and removed the asbestos, an experience best summarized as, “Endless soaked, steaming poison.”
The more recent progress was the demolitions.
The basement runs the entire span of the house. The room under the pub is brick, and the laundry room (under the kitchen) is separated by an original plaster wall. The other two thirds of the basement, however, had been subdivided into a maze by wooden walls that appeared to have been constructed of spare planks from the original construction of the house. Rough hewn boards of irregular height, stained by coal and years of dampness, divided the space in half, then half of that in half again, and finally formed a large closet in one of the resulting corners. A large wood rack full of mismatched boards and trim in the largest space completed the decor.
After careful inspection, I determined all the wooden walls were non-load-bearing. So, out came the crowbars. We salvaged what we could, but most of it went it dumpster number three. It took six of us most of the weekend, but the walls fell.
With the basement wide open, I started looking closer at the doorway at the bottom of the stairs. Brian once described it as a “birthing canal” and it’s an apt comparison. A low-slung header means everyone had to duck, and it was a very claustrophobic feeling for that last flight.
The problem was, I couldn’t be sure the door wasn’t load bearing because it was completely sealed in drywall and metal flashing. So, I took a page from my favorite contractor’s playbook. I guessed, and poked a hole in the wall. When that proved inconclusive, I poked another. Then I peeled away some drywall. And then a little more. And finally, my suspicions were confirmed and I started tearing into it. I’ve since learned that being a “fallout shelter” means the entrance has triple-layer drywall and all the wood is covered in metal. A couple hours stretched into a full day as layer after layer was peeled away. Finally, all the 1950s additions were gone, and I could tell by the consistent faded paint that all that remained was the original 1899 basement steps.
The week before Expo, our big project was Drylock. Drylock is thick, nasty stuff. It seals walls against water to an amazing extent, but the application is a splattering mess. The folks who arrived early banded together to finish scraping, sweeping, and coating the walls with Drylock. The basement became a hazy storm of dust swirling around Drylock-speckled Icrontians. Hours of mopping revealed a concrete floor several shades lighter. And we were ready for the big event.
While Brian and Nicole were away on their honeymoon this fall, it was time for our final phase: the studio room. This is the room that was piled floor to ceiling with junk when we bought the house; had a mildewed drop ceiling, paint-peeling brick walls, and water leaks from the outside; and was covered by a disintegrating tile floor.
The floor and ceiling were removed in the first few months, but after that it sat for a while as an empty, dirty shell. But, it wasn’t anything a few hours of mopping, a bucket of Drylock, a gallon of masonry paint, and a whole lot of floor epoxy couldn’t handle.
After Nicole moved it, well, it looks downright homey.
That’ll be the end of our basement adventures for a while now. We’ve come a long way from the dungeon it used to be, and some other spaces need our attention now.


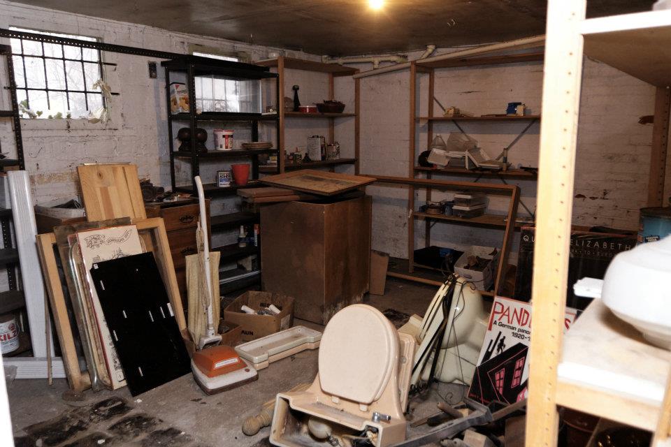
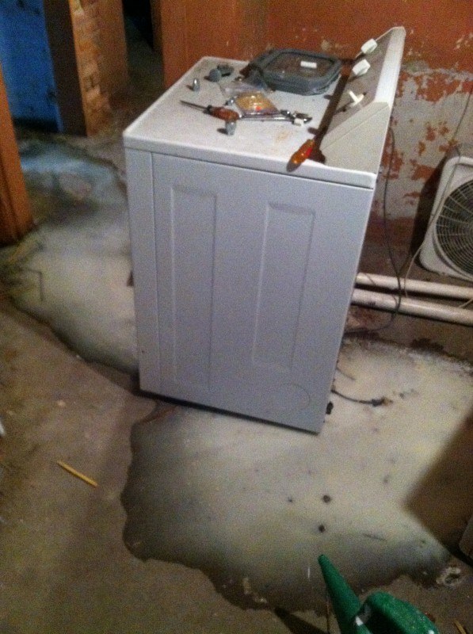
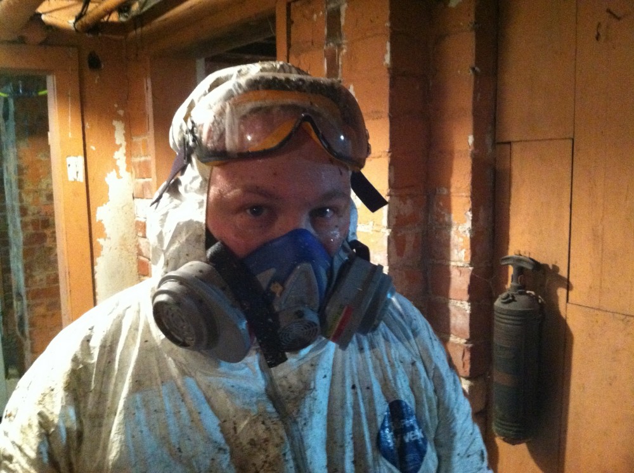
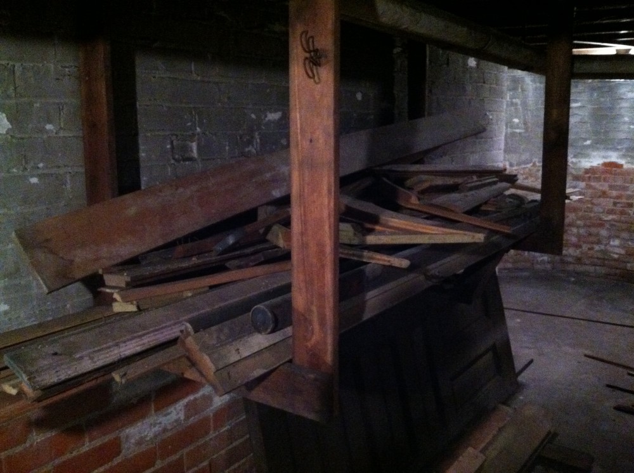
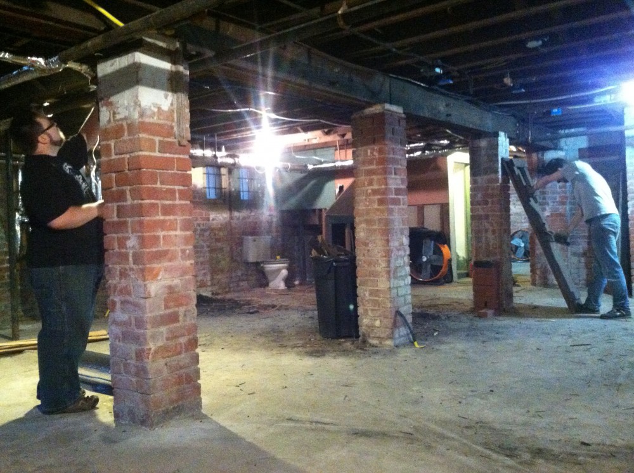
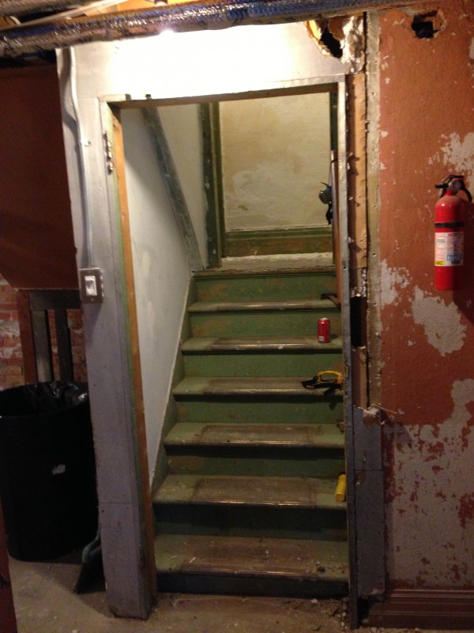
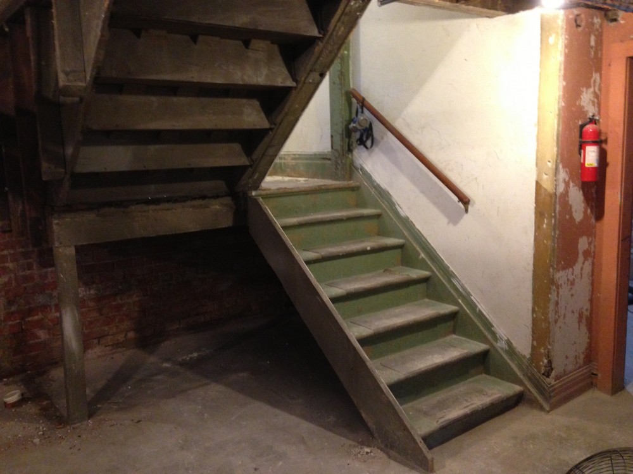
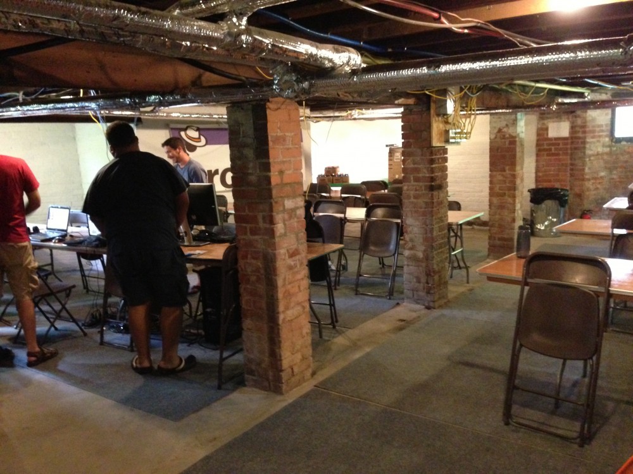
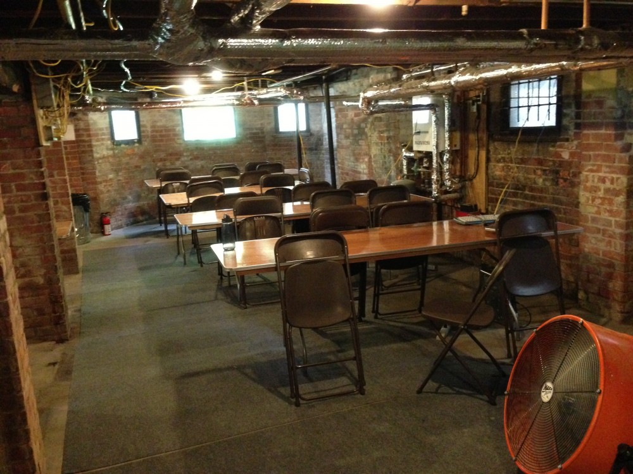
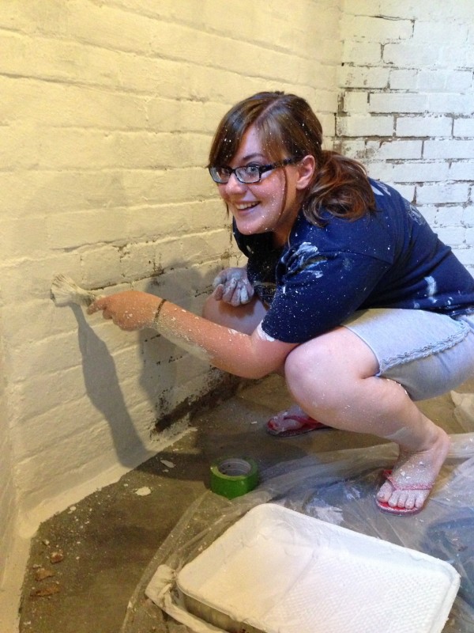
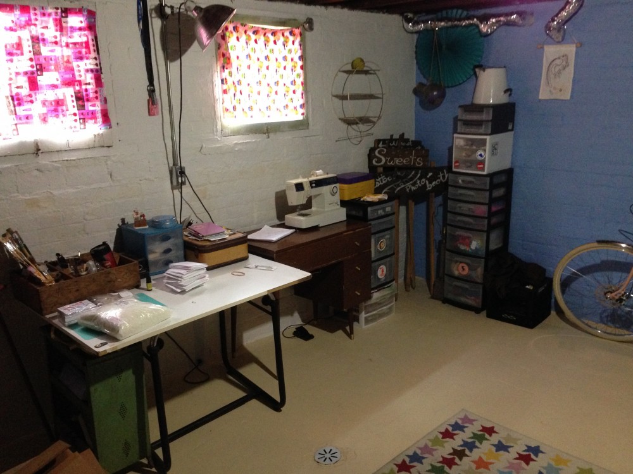
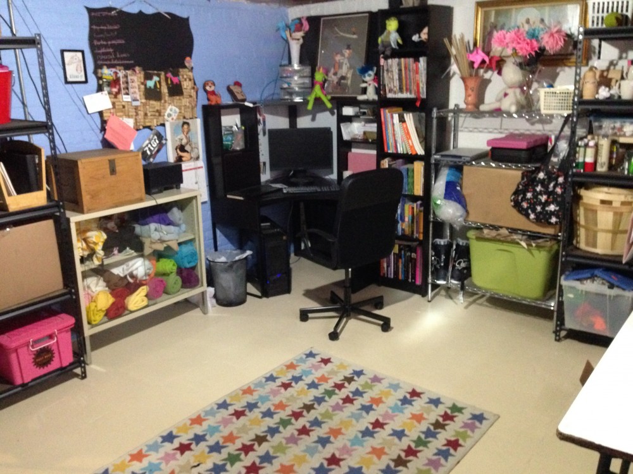
4 thoughts on “Party in the fallout shelter”